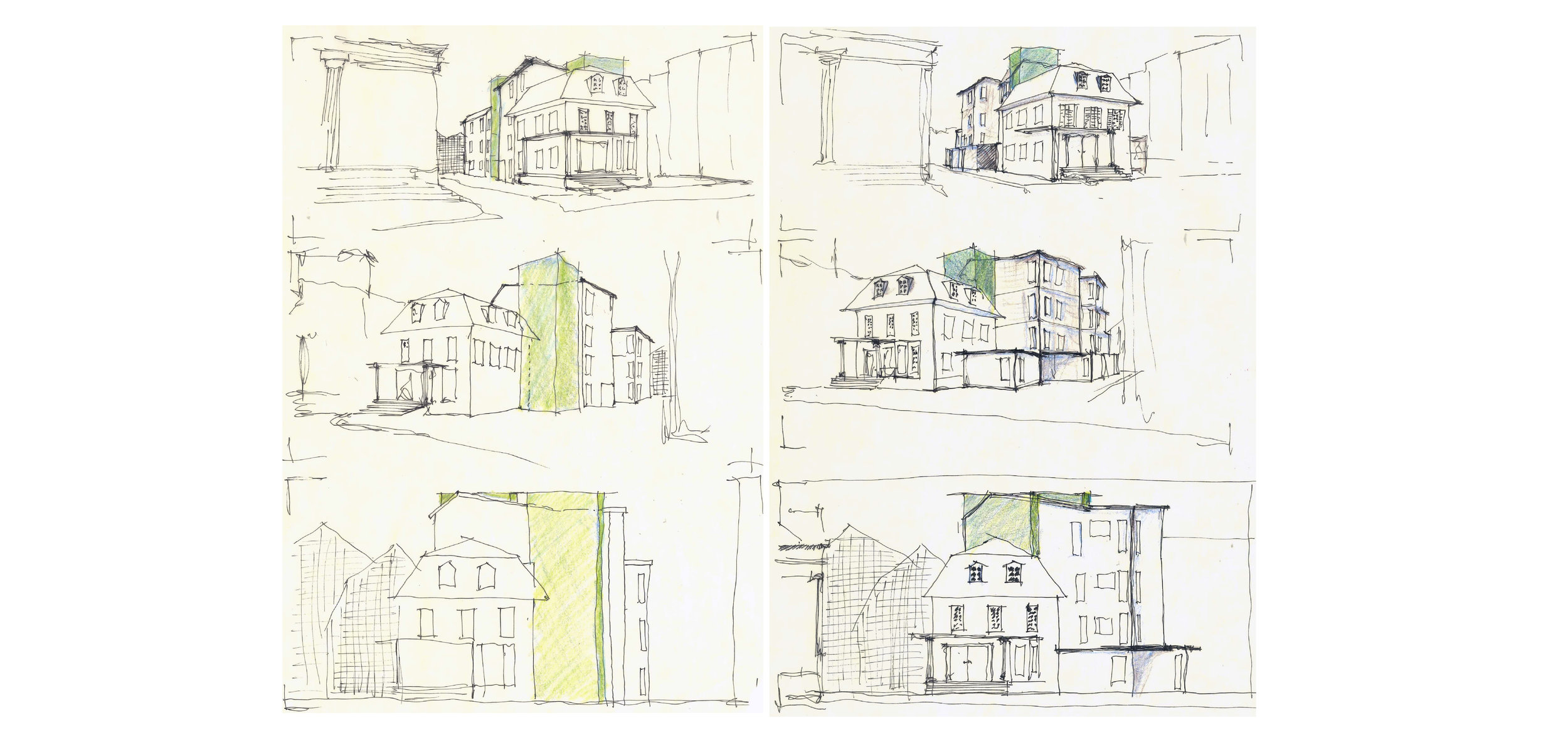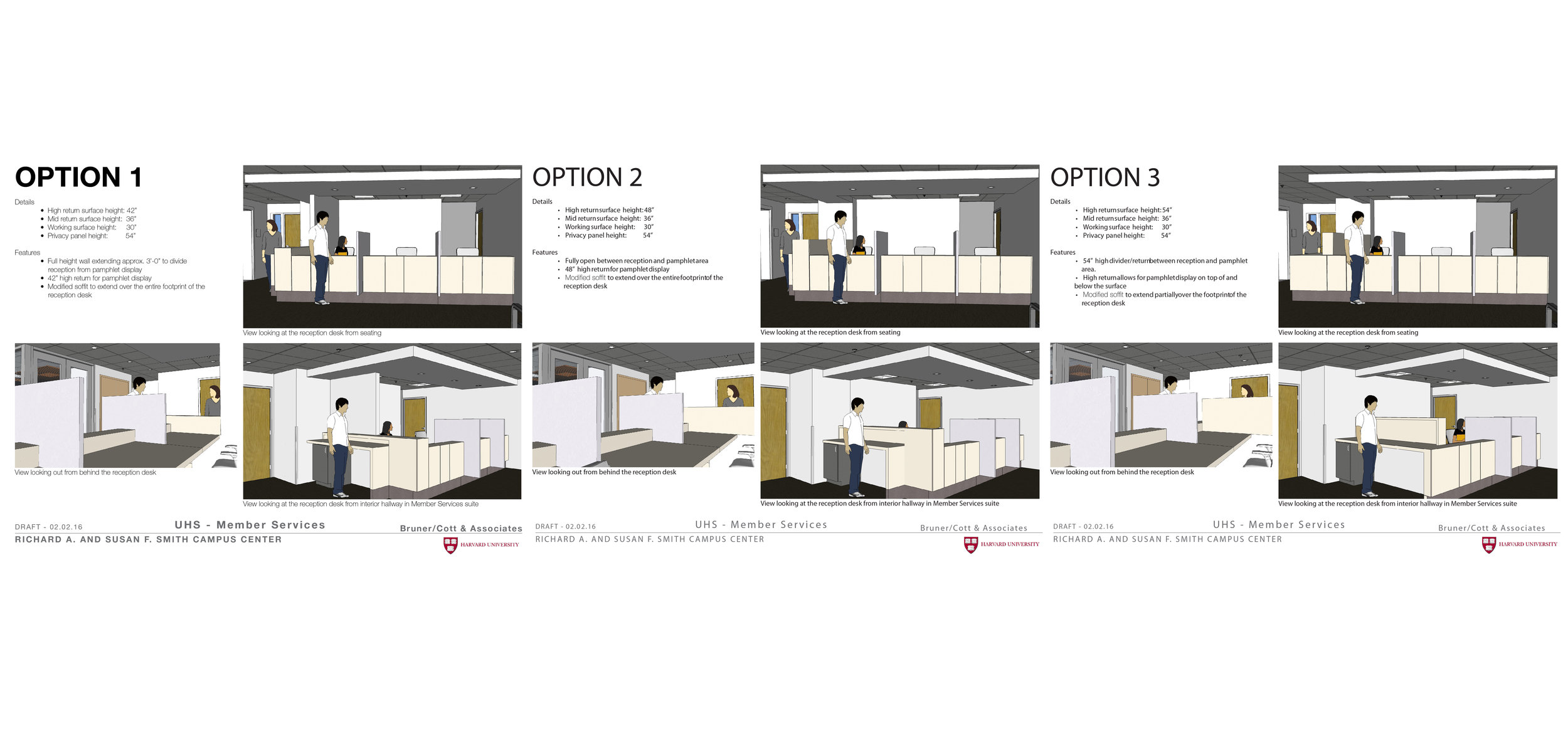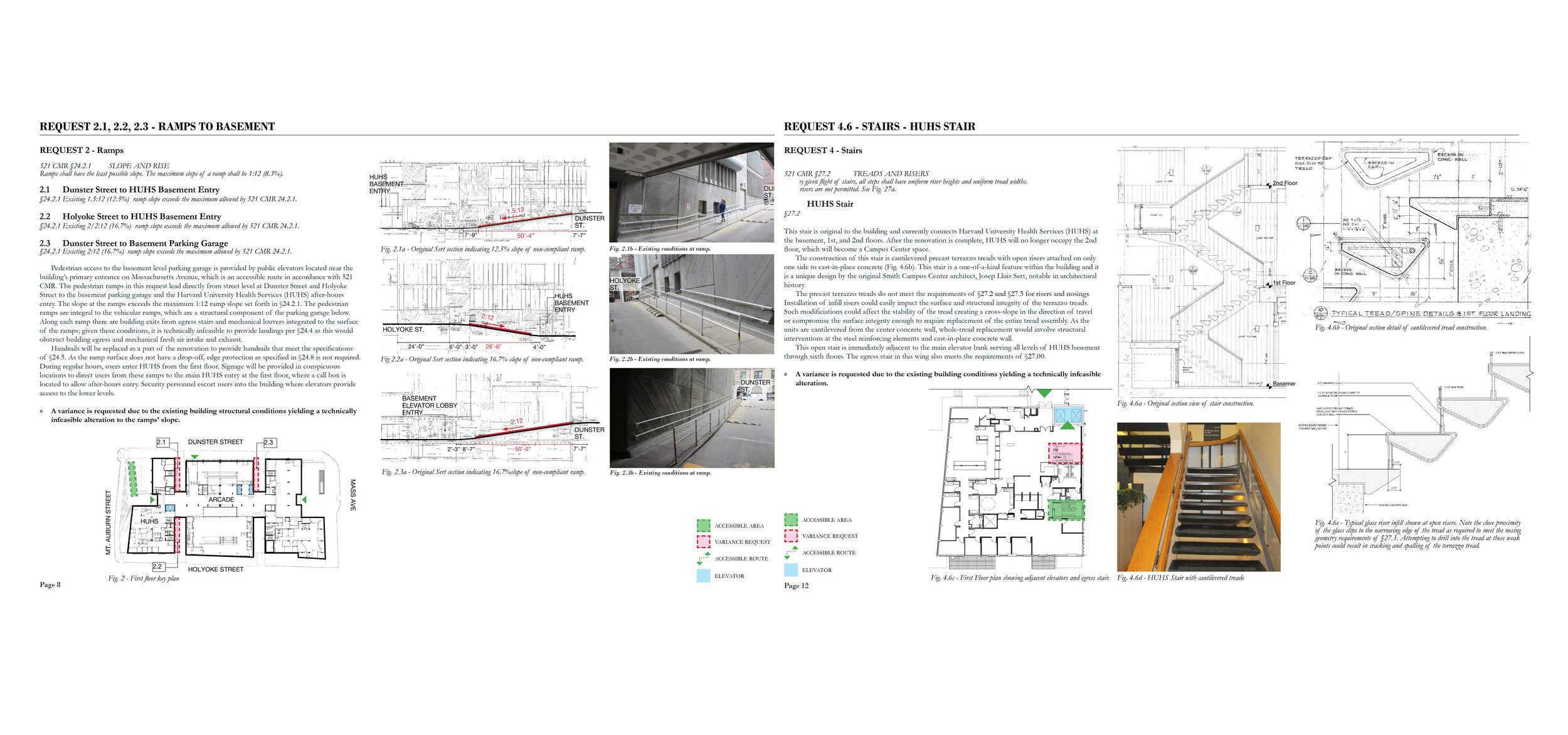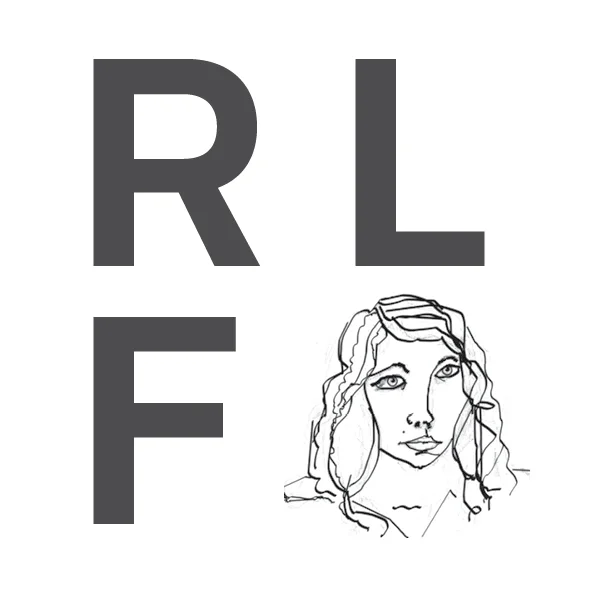
1791 Mass Ave - Affordable Housing, Cambridge, MA
Completed for a multi-family affordable housing project of approx. 25 units, these are a series of hand sketches done during the conceptual design phase.
One of the key design challenges was the rehabilitation and reuse of the existing Second Empire home on the site. These sketches were a quick way to visualize how the historic style of the existing home could begin to inform design decisions for a modern housing addition.
Yellow trace, pen, colored pencil

Traditional Bhutan
East Elevation

Traditional Bhutan

R.W. Kern Center, Hampshire College

1791 Mass Ave - Affordable Housing, Cambridge, MA
Zoning and Massing Study
The site is directly off of Mass Ave and falls under residential zoning; however, after initial studies showing that we would only be able to build a fraction of the desired units, the client had an adequate case to request a change in zoning to either BA-2 or BC.
To explore the advantages and disadvantages of rezoning, we created a parametric model using Rhino and Grasshopper that allowed for quick changes to the massing height and setbacks. We presented the model and these massing studies generated from it.
Rhino, Grasshopper, Illustrator, InDesign


Smith Campus Center - Enabling, Harvard University
Millwork Presentation Graphics
Due to client-requested changes, each piece of millwork was revised at least once. The graphics for these three options were generated from a combination of Revit and Sketchup, and allowed the users to better visualize and understand the changes they were requesting.
Revit, Sketchup, InDesign

Smith Campus Center - Enabling, Harvard University
Reception Area Presentation Graphics
After a multitude of client-requested changes to the reception areas, we found it best to present to the client with several different types of views. For many users, it's difficult to translate a space when only a plan is presented. The combination of plan, axon, and perspective smoothed out the approval process.
Revit, Sketchup, InDesign

Smith Campus Center - Enabling, Harvard University
Staff Lounge Presentation Graphic
Plans and views generated from the Revit model. This sheet was used to gain approval from the client and users regarding fixtures, furnishings, and layout.
Revit, InDesign

Smith Campus Center, Harvard University
Wellness Center - First Draft
The first draft was completed based on initial assumptions of programming from the OPM. The users intended to keep the current massage tables, and space required for these existing tables controlled the layout of the rooms.
Wellness Center - Second Draft
The second draft was completed after receiving feedback from the OPM regarding the large amount of space dedicated to the treatment rooms. Therefore, we reduced the number of treatment rooms from six to five and reconfigured staff spaces.
Wellness Center - Final Draft - Schematic Design
The final draft was completed based on feedback obtained during a working meeting with the user group. We were able to work with the users to shrink the treatment rooms, while keeping the requested six treatment rooms, and better understand their support space needs.
Hand sketches, Revit underlay, Photoshop

Smith Campus Center - Enabling, Harvard University
Bulletin E-022
As a part of the complete remodel of the existing 6th floor, the users requested a folding partition in one of the larger spaces. The key to the success of this folding partition was careful coordination with the contractor, structural engineer, and product rep.
As demo progressed, it was discovered that we would not be able to hang the partition door load from the existing waffle slab. After careful review with the structural engineer and product rep, we revised the product model through sketches released in a bulletin.

Smith Campus Center - Enabling, Harvard University
100% CD Drawing + Bulletin Revisions
This is a sample of the 100% CD set. I had a hand in creating and reviewing each sheet of the 50 page architectural set. This particular sheet has been revised multiple times due to client-requested changes to desk size, shape, and materiality.
Revit

Smith Campus Center, Harvard University
Application for Variances - Massachusetts Architectural Access Board (MAAB)
Working directly with the PM, we generated a 15-page application to request 11 variances from certain requirements of 521 CMR. The variances were a necessity to allow work to move forward on the renovation of the existing concrete building.
We received approval for all but two variances; however, after presenting directly to the board, the remainder of the variances were approved.
Photoshop, InDesign, Revit

Smith Campus Center, Harvard University
Kitchen Exhaust Diagrams
As a part of the Smith Campus Center project, new kitchen spaces and an increase in food retail was a key part of the concept. Low ceiling heights in these existing spaces made for difficult coordination of new exhaust ducts and massive precipitators.
These diagrams were presented to the design architect, Hopkins Architects, and client to convey several different options and the impacts of each.
Revit, Illustrator, InDesign

Smith Campus Center, Harvard University
Food Venue - Delivery & Retrieval Diagrams
These diagrams were created to show not only the type and location of each food venue, but also the proposed flow of supply and refuse. These were shared with the client during schematic design to help establish food venue type, loading zone areas, and trash/recycling areas. They were continually updated as the client or design architect made changes to the program.
Revit, Illustrator, InDesign

FVRL
Fort Vancouver Regional Library

Concept Sketches
One of the major constraints on this project was a lack of funds. The house needed to be rebuilt with a minimum amount of square footage if it were to have comfortable finishes. The cycle of design and feedback continually decreased the size of the house to around 1,900 sf.

Concept Sketches
In the summer of 2012, my parents house was completely destroyed by fire. They wanted to remain on the same piece of land and rebuild in a different location, approx. 300' away and up on top of a small rise.
There were several prevailing ideas that drove design:
1. Take advantage of the expansive hilltop views;
2. Maximize daylight;
3. Create easy and integral access to the outdoors.

R.W. Kern Center, Hampshire College
Kern Center Water Systems Diagram
The Kern Center was built to the most advanced green building standard, the Living Building Challenge. This building generates its own electricity and collects its own water.
This vector-based diagram was created and used in multiple presentations to explain how the building's water treatment system functions - from greywater reuse to composting toilets.
Created using Adobe Illustrator CS6

1791 Mass Ave - Affordable Housing, Cambridge, MA
Working on a team, we each generated and presented to the client a set of plans to explore a specific entry/circulation system and the corresponding number of units. The key design challenge with this site is the rehabilitation and reuse of an existing Second Empire home on the site.
In this particular set of plans that I generated, I was exploring the concept of entry to the new housing addition through the historic home directly on Mass Ave. As we were able to maintain a high unit count and simplify/reduce interior circulation, the concept was well received by the client.
Hand line drawings, Photoshop, Revit underlay

Traditional Bhutan

FVRL
Fort Vancouver Regional Library

Final Design Development Plan
Working with my parents, I completed design documents through a design development phase that would allow them to seek a contractor who would continue in a design/build capacity.

Completion
The house was completed in early 2014. My parents are very happy with it.

1791 Mass Ave - Affordable Housing, Cambridge, MA
Working on a team, we each generated and presented to the client a set of plans to explore a specific entry/circulation system and the corresponding number of units. The key design challenge with this site is the rehabilitation and reuse of an existing Second Empire home on the site.
In this particular set of plans that I generated, I was exploring the concept of entry to the new housing addition through the historic home directly on Mass Ave. As we were able to maintain a high unit count and simplify/reduce interior circulation, the concept was well received by the client.
Hand line drawings, Photoshop, Revit underlay

1791 Mass Ave - Affordable Housing, Cambridge, MA
Zoning and Massing Study
The site is directly off of Mass Ave and falls under residential zoning; however, after initial studies showing that we would only be able to build a fraction of the desired units, the client had an adequate case to request a change in zoning to either BA-2 or BC.
To explore the advantages and disadvantages of rezoning, we created a parametric model using Rhino and Grasshopper that allowed for quick changes to the massing height and setbacks. We presented the model and these massing studies generated from it.
Rhino, Grasshopper, Illustrator, InDesign

1791 Mass Ave - Affordable Housing, Cambridge, MA
Completed for a multi-family affordable housing project of approx. 25 units, these are a series of hand sketches done during the conceptual design phase.
One of the key design challenges was the rehabilitation and reuse of the existing Second Empire home on the site. These sketches were a quick way to visualize how the historic style of the existing home could begin to inform design decisions for a modern housing addition.
Yellow trace, pen, colored pencil

Final Design Development Documents
Working with my parents, I completed design documents through a design development phase that would allow them to seek a contractor who would continue in a design/build capacity.
Revit

gallery - master





























