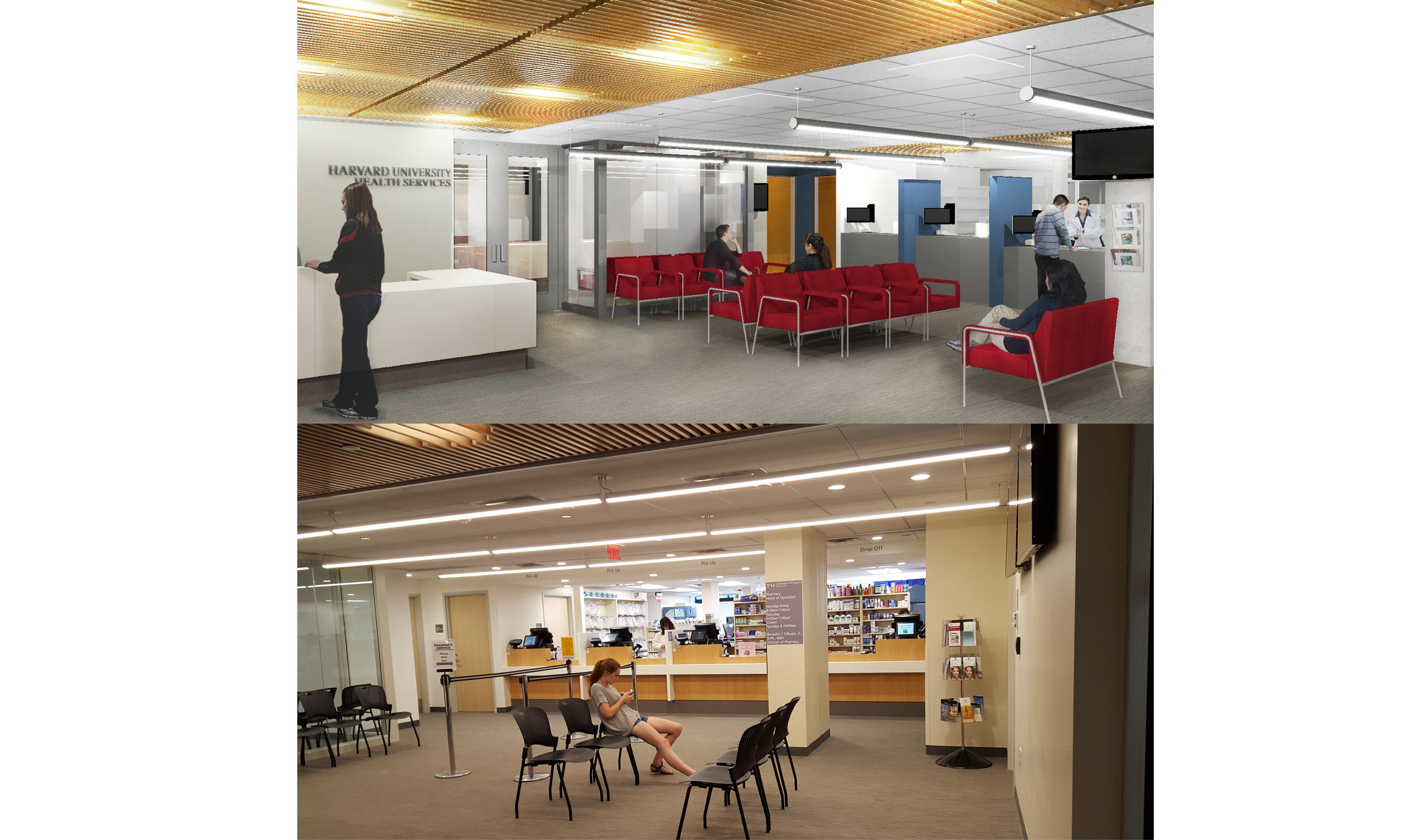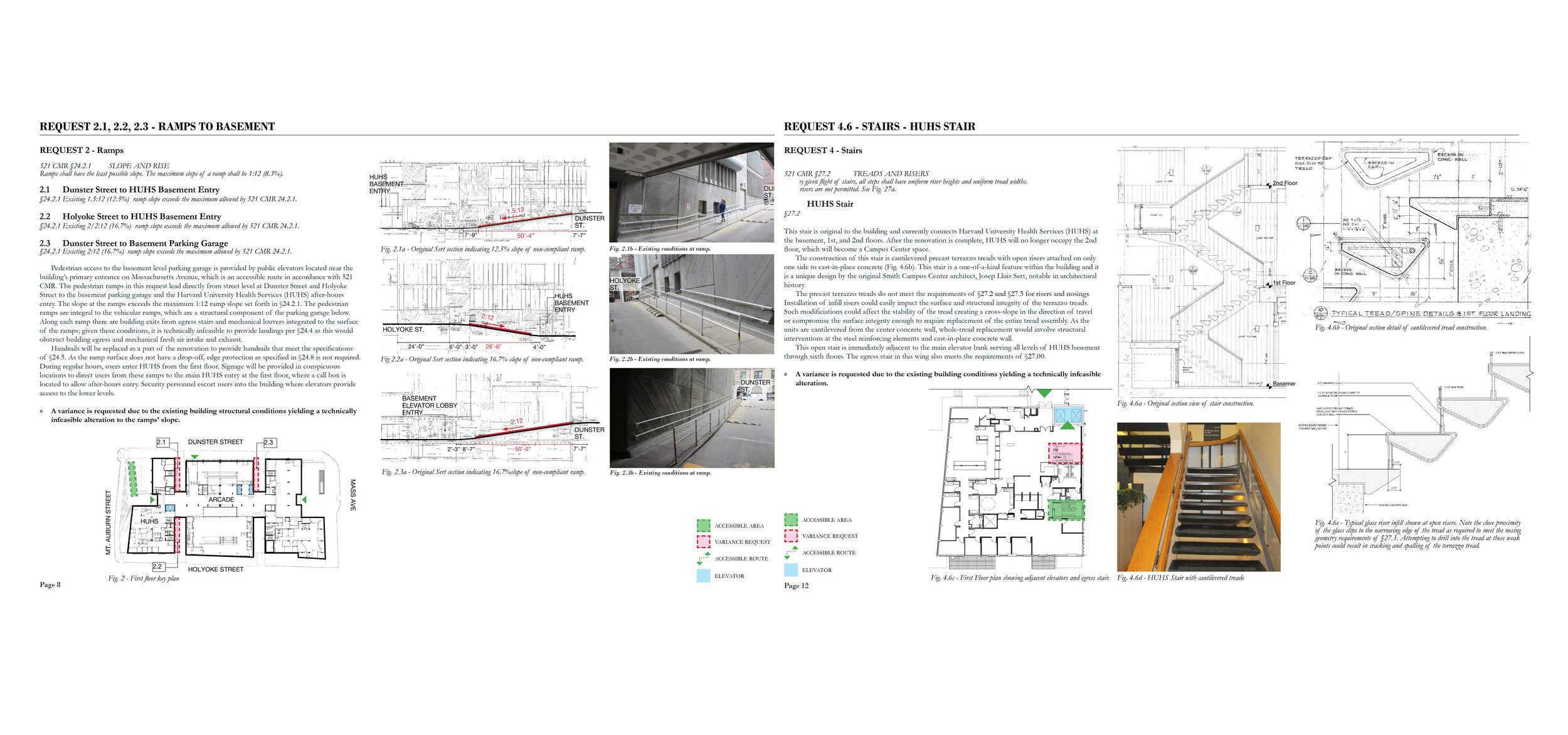scc - design











Member Services, Presentation Graphics
Due to client-requested changes, each piece of millwork was revised at least once. The graphics for these three options were generated from a combination of Revit and Sketchup, and allowed the users to better visualize and understand the changes they were requesting.
Revit, Sketchup, InDesign
Member Services, Presentation Graphics
Due to client-requested changes, each piece of millwork was revised at least once. The graphics for these three options were generated from a combination of Revit and Sketchup, and allowed the users to better visualize and understand the changes they were requesting.
Revit, Sketchup, InDesign
Presentation Graphics
After a multitude of client-requested changes to the reception areas, we found it best to present to the client with several different types of views. For many users, it's difficult to translate a space when only a plan is presented. The combination of plan, axon, and perspective smoothed out the approval process.
Revit, Sketchup, InDesign
Presentation Graphic
Plans and views generated from the Revit model. This sheet was used to gain approval from the client and users regarding fixtures, furnishings, and layout.
Revit, InDesign
Completed 2016
Presentation Graphics
Rendered presentation image top, completed space bottom.
Completed 2016
Wellness Center - First Draft
The first draft was completed based on initial assumptions of programming from the OPM. The users intended to keep the current massage tables, and space required for these existing tables controlled the layout of the rooms.
Wellness Center - Second Draft
The second draft was completed after receiving feedback from the OPM regarding the large amount of space dedicated to the treatment rooms. Therefore, we reduced the number of treatment rooms from six to five and reconfigured staff spaces.
Wellness Center - Final Draft - Schematic Design
The final draft was completed based on feedback obtained during a working meeting with the user group. We were able to work with the users to shrink the treatment rooms, while keeping the requested six treatment rooms, and better understand their support space needs.
Hand sketches, Revit underlay, Photoshop
Application for Variances - Massachusetts Architectural Access Board (MAAB)
Working directly with the PM, we generated a 15-page application to request 11 variances from certain requirements of 521 CMR. The variances were a necessity to allow work to move forward on the renovation of the existing concrete building.
We received approval for all but two variances; however, after presenting directly to the board, the remainder of the variances were approved.
Photoshop, InDesign, Revit
Kitchen Exhaust Diagrams
As a part of the Smith Campus Center project, new kitchen spaces and an increase in food retail was a key part of the concept. Low ceiling heights in these existing spaces made for difficult coordination of new exhaust ducts and massive precipitators.
These diagrams were presented to the design architect, Hopkins Architects, and client to convey several different options and the impacts of each.
Revit, Illustrator, InDesign
Food Venue - Delivery & Retrieval Diagrams
Diagrams to show not only the type and location of each food venue, but also the proposed flow of supply and refuse. These were shared with the client during schematic design to help establish food venue type, loading zone areas, and trash/recycling areas. They were continually updated as the client or design architect made changes to the program.
Revit, Illustrator, InDesign