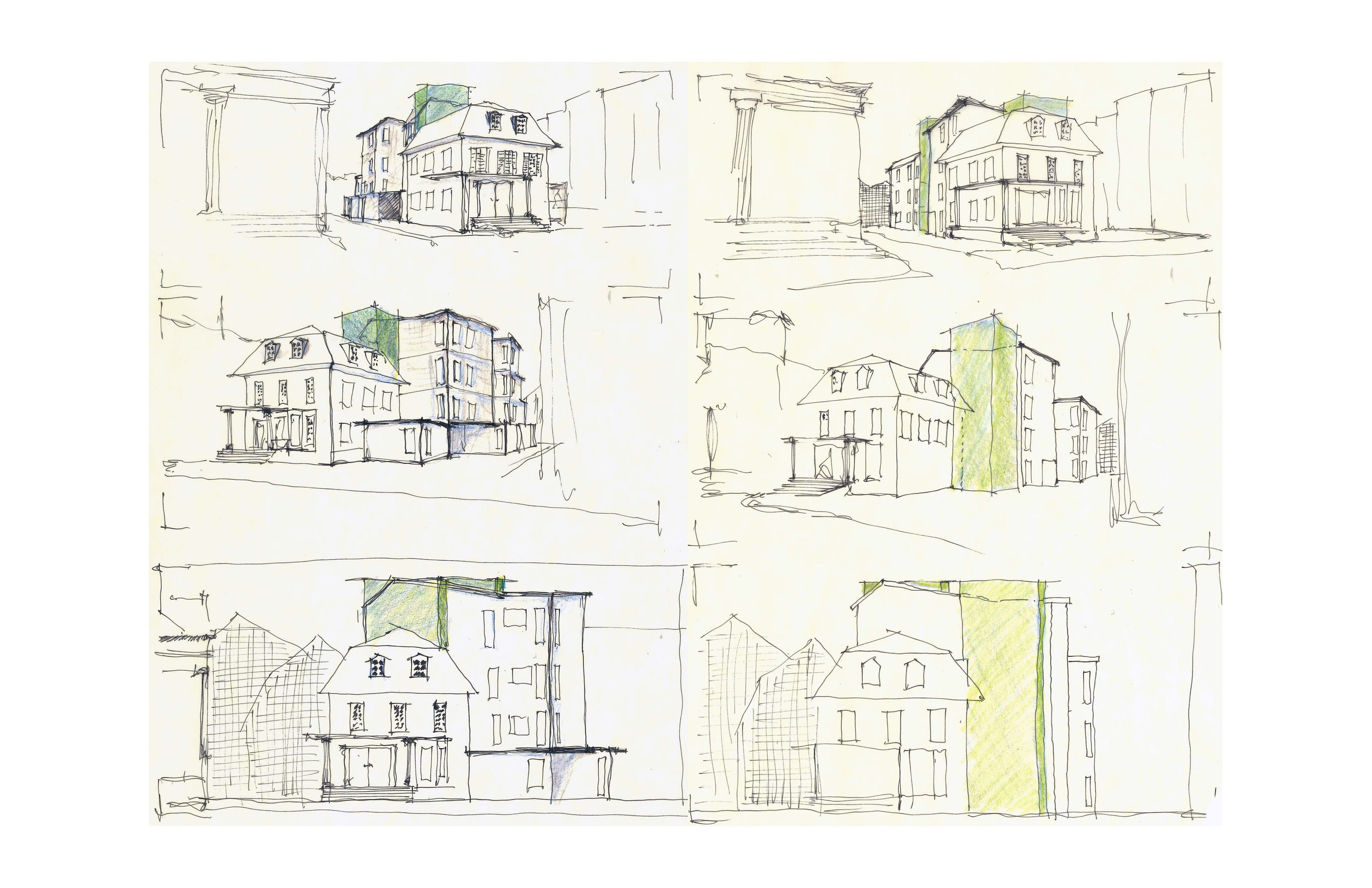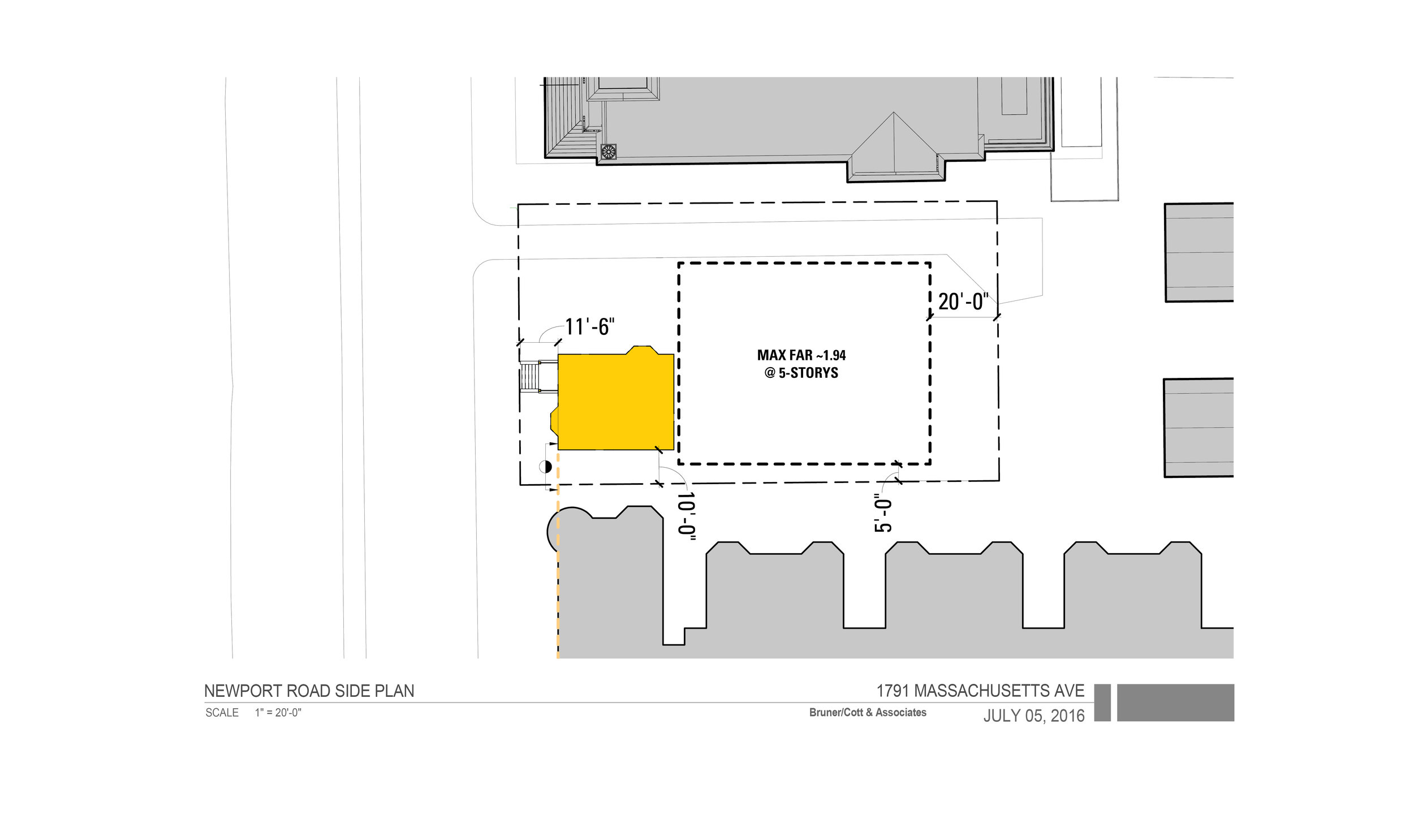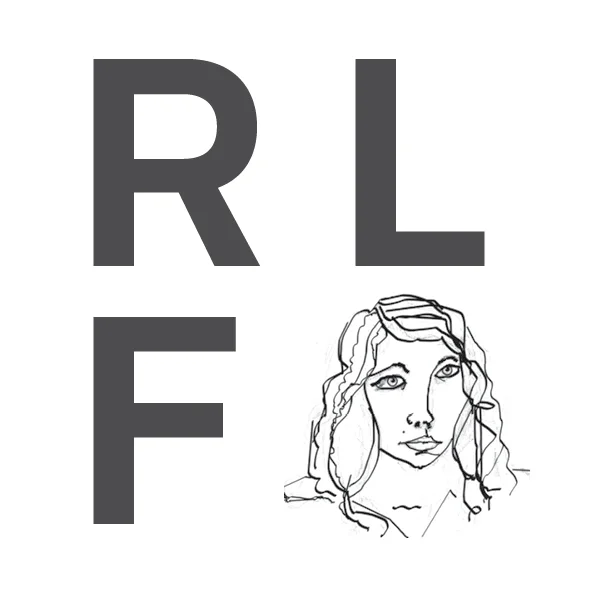
Completed for a multi-family affordable housing project of approx. 25 units, these are a series of hand sketches done during the conceptual design phase.
One of the key design challenges was the rehabilitation and reuse of the existing Second Empire home on the site. These sketches were a quick way to visualize how the historic style of the existing home could begin to inform design decisions for a modern housing addition.
Yellow trace, pen, colored pencil

Concept Plans
Working on a team, we each generated and presented to the client a set of plans to explore a specific entry/circulation system and the corresponding number of units. The key design challenge with this site is the rehabilitation and reuse of an existing Second Empire home on the site.
In this particular set of plans that I generated, I was exploring the concept of entry to the new housing addition through the historic home directly on Mass Ave. As we were able to maintain a high unit count and simplify/reduce interior circulation, the concept was well received by the client.
Hand line drawings, Photoshop, Revit underlay

Cambridge Historical Review
In order to maximize the site (and therefore provide more affordable housing units) the project involved removing the existing house from its foundations and relocating to another part of the site. As the site fronts Mass Ave and is adjacent to a historic church, we reviewed several relocation options with the Cambridge Historical Commission (CHC). The relocation options offered varying degrees of maximization, and the option shown here was the compromise made with the CHC.
Revit, Illustrator

Cambridge Historical Review - cont.
In order to maximize the site (and therefore provide more affordable housing units) the project involved removing the existing house from its foundations and relocating to another part of the site. As the site fronts Mass Ave and is adjacent to a historic church, we reviewed several relocation options with the Cambridge Historical Commission (CHC). The relocation options offered varying degrees of maximization, and the option shown here was the compromise made with the CHC.
Revit, Illustrator

Zoning & Massing Study - cont.
The site is directly off of Mass Ave and falls under residential zoning; however, after initial studies showing that we would only be able to build a fraction of the desired units, the client had an adequate case to request a change in zoning to either BA-2 or BC.
To explore the advantages and disadvantages of rezoning, we created a parametric model using Rhino and Grasshopper that allowed for quick changes to the massing height and setbacks. We presented the model and these massing studies generated from it.

Zoning and Massing Study
The site is directly off of Mass Ave and falls under residential zoning; however, after initial studies showing that we would only be able to build a fraction of the desired units, the client had an adequate case to request a change in zoning to either BA-2 or BC.
To explore the advantages and disadvantages of rezoning, we created a parametric model using Rhino and Grasshopper that allowed for quick changes to the massing height and setbacks. We presented the model and these massing studies generated from it.
Rhino, Grasshopper, Illustrator, InDesign
1791






