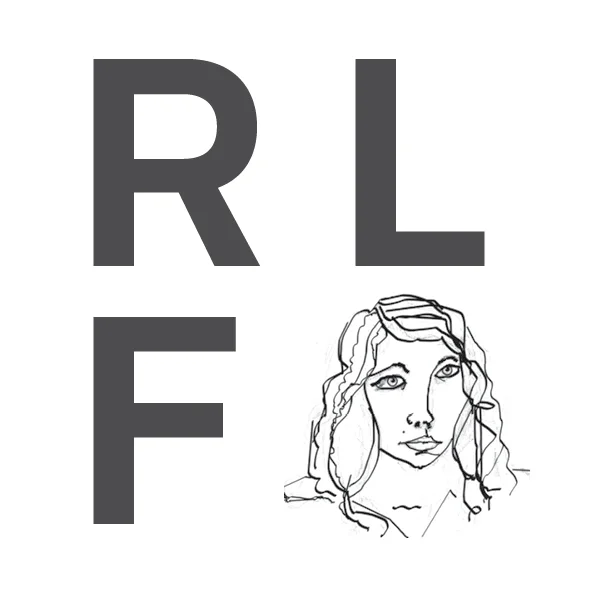studio 2008 - fort vancouver regional library
street elevations (above)
design renderings & perspectives (left)
section perspective
looking north into the courtyard, this view shows the intended effect of solid/void forms on the site.
floor plans at street & courtyard level
the evergreen street entry is the main entry; there were 5 floors in total in the final design
